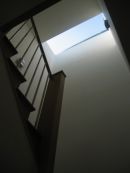Angel Yard
Client: Yorklake Ltd
Quantity Surveyor: Baker Wilkins
Structural: Galbraith Hunt Pennington
Main Contractor: Toweregion
Contract Value: £450,000.00
Angel Yard comprises two buildings which originally served as stables and workshops to the Angel Public House. Having fallen into disuse they were in danger of collapse.
GRA architecture & interiors were appointed following the purchase of the site with planning approval for conversion into separate residential units. The client wished to make some changes to the approved scheme and a full re-submission was made. Although part of the original design and tender, Unit 1 has been refurbished by the original purchaser. Units 2 & 3 had suffered from water ingress for some time and substantial re-construction was necessary to bring the properties up to modern standards including a new roof and internal floors. The properties have been refurbished to provide two bedrooms with ensuite, multi room Hi-Fi system applications with Octopus touchpads, CAT 5 wiring, wired for 5.1 cinema surround sound and Lutron lighting in the Living Room.
Quantity Surveyor: Baker Wilkins
Structural: Galbraith Hunt Pennington
Main Contractor: Toweregion
Contract Value: £450,000.00
Angel Yard comprises two buildings which originally served as stables and workshops to the Angel Public House. Having fallen into disuse they were in danger of collapse.
GRA architecture & interiors were appointed following the purchase of the site with planning approval for conversion into separate residential units. The client wished to make some changes to the approved scheme and a full re-submission was made. Although part of the original design and tender, Unit 1 has been refurbished by the original purchaser. Units 2 & 3 had suffered from water ingress for some time and substantial re-construction was necessary to bring the properties up to modern standards including a new roof and internal floors. The properties have been refurbished to provide two bedrooms with ensuite, multi room Hi-Fi system applications with Octopus touchpads, CAT 5 wiring, wired for 5.1 cinema surround sound and Lutron lighting in the Living Room.











