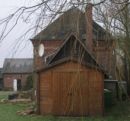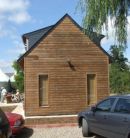Bourricourt
Client: Private
Acquired as a retreat from his hectic life in London, Hamburg and New York. This workers cottage in Normandy, France is located at the end of a lane looking out over farmland.
Originally a single room, a floor had been inserted to create a bedroom and bathroom in the roofspace. Ramshackle lean-to's had been constructed to the end of the building.
Enticed over with the promise of red wine and cheese we undertook a measured survey between Christmas and New Year in 2005.
The brief was to design an extension, sympathetic to the existing building, to provide guest accommodation at ground floor with an office in the roofspace looking out over the valley.
The drawings were handed over to a French architect to tender the work and oversee the construction process.
Acquired as a retreat from his hectic life in London, Hamburg and New York. This workers cottage in Normandy, France is located at the end of a lane looking out over farmland.
Originally a single room, a floor had been inserted to create a bedroom and bathroom in the roofspace. Ramshackle lean-to's had been constructed to the end of the building.
Enticed over with the promise of red wine and cheese we undertook a measured survey between Christmas and New Year in 2005.
The brief was to design an extension, sympathetic to the existing building, to provide guest accommodation at ground floor with an office in the roofspace looking out over the valley.
The drawings were handed over to a French architect to tender the work and oversee the construction process.












