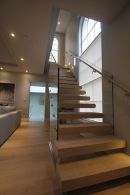Wilton Mews
Client: Grosvenor Estate Belgravia
Contractor: Chorus
Quantity Surveyor/Contract Administrator: Thompson Cole
Structural Engineer: Hurst Pierce & Malcolm
M&E Engineer: Edward Peirce
A/V Consultant: Cornflake
The project involved excavating the remainder of the lower ground floor area to create a Media Room with pavement lights to bring in natural light. The end project comprises Reception Room, Media Room, 2 Bedrooms, Bathroom, Shower Room, double height Kitchen/Dining Room and integral Garage.
Contractor: Chorus
Quantity Surveyor/Contract Administrator: Thompson Cole
Structural Engineer: Hurst Pierce & Malcolm
M&E Engineer: Edward Peirce
A/V Consultant: Cornflake
The project involved excavating the remainder of the lower ground floor area to create a Media Room with pavement lights to bring in natural light. The end project comprises Reception Room, Media Room, 2 Bedrooms, Bathroom, Shower Room, double height Kitchen/Dining Room and integral Garage.

Sitting Room

Sitting Room

Sitting Room

Sitting Room

Glass Landing

View into the Kitchen/Dining Room

Kitchen/Dining Area

Kitchen/Dining Room

Kitchen

Kitchen

Kitchen

Dining Room

Media Room

Media Room Joinery

Main Bedroom

Main Bedroom

Main Bedroom

Main Bedroom

Main Bedroom

Ensuite Bathroom

Ensuite Bathroom

Second Bedroom

Dining Area

Sitting Room Staircase

Shower Room

External View

Construction

Construction

Construction

